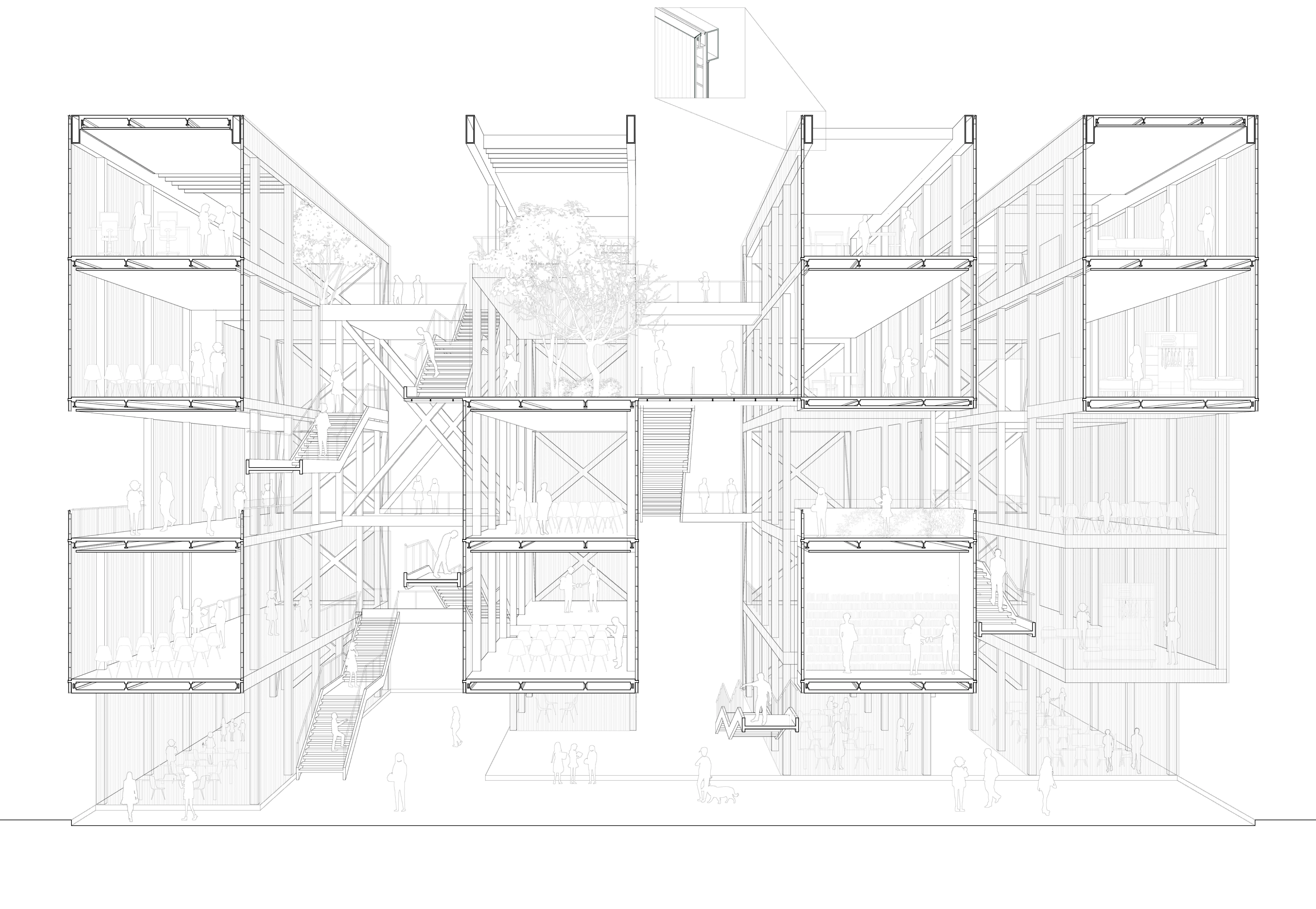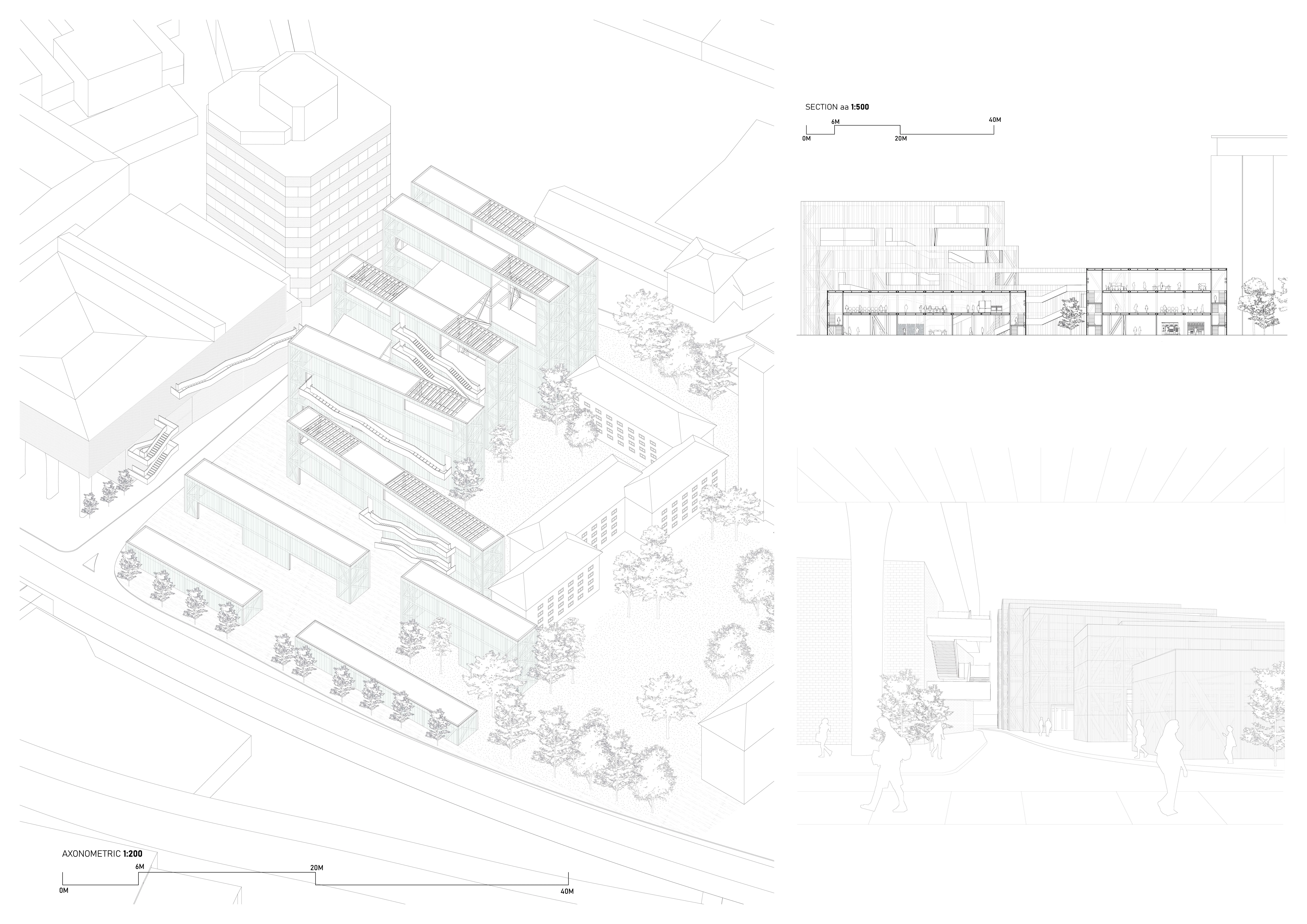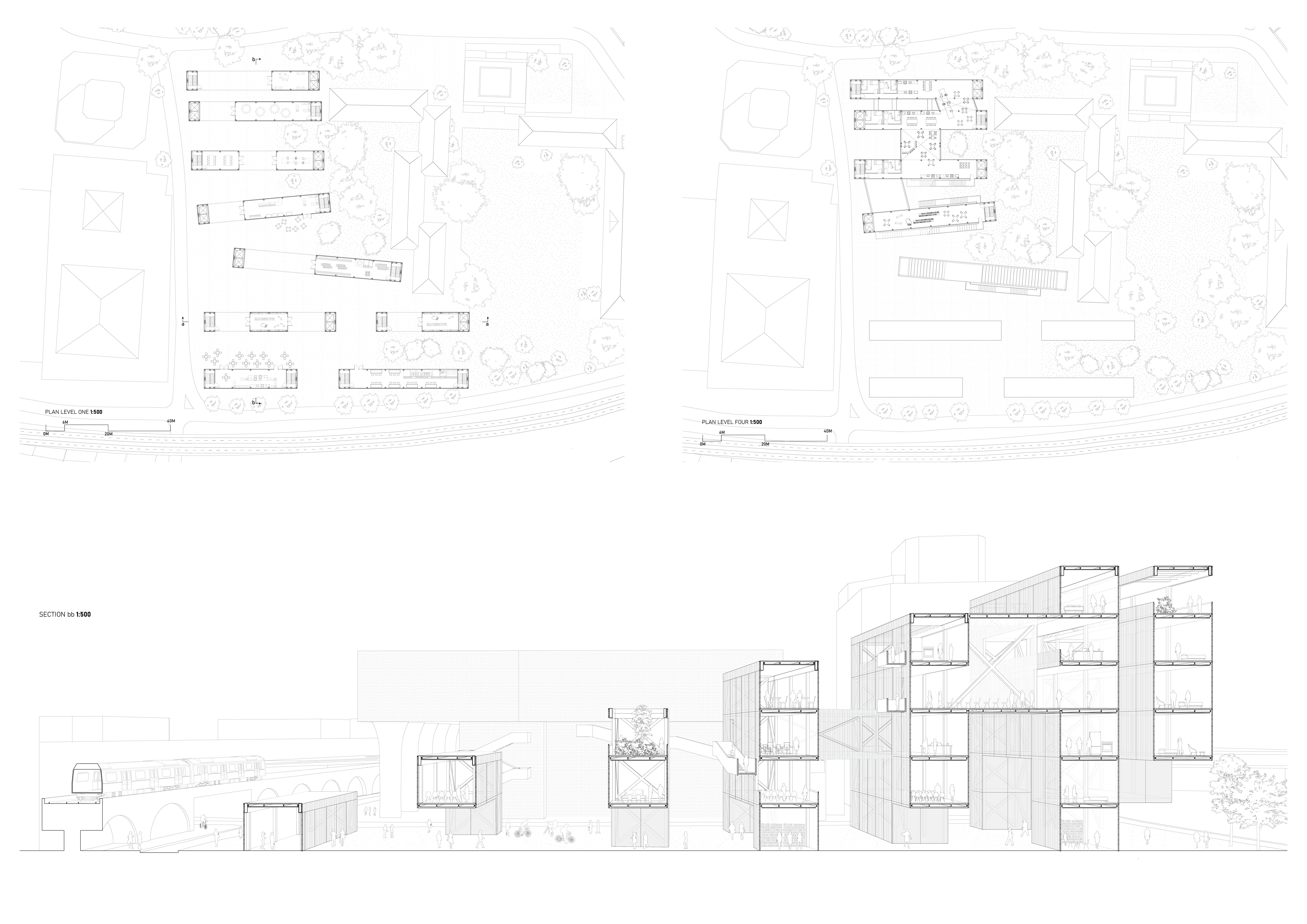LONDON england
"Study Abroad Institute"
The archetype which formed the basis of the study abroad institute is conceived to be a system of 6 meter by 12 meter units which can be infinetly adapted. Units are stacked, shifted and maneuvered to allow flexibility of program, and students can arrange and rearrange.
The primary circulation through our study abroad archetype is a pathway which moves up along a series of voided units in the form of open courtyards which snake through the archetype creating a central means of circulation from top to bottom. The space between then can house larger gathering spaces like auditoriums or studio spaces.
In this site, the program volumes are used at the same scale as our archetype, and matches the horizontal datum of the southern train tracks. The extreme linear nature is only broken in the center of the site where users are encouraged to enter and circulate. The strips are designed in this site so that they increase in elevation towards the north of the site. Not only does this allow the scheme to match the transition from elevated railway to mid rise office buildings, but from the railway the scheme is intended to read as a layered and dense cityscape.


